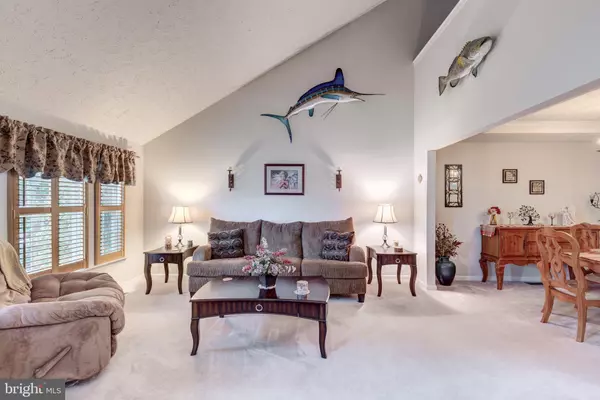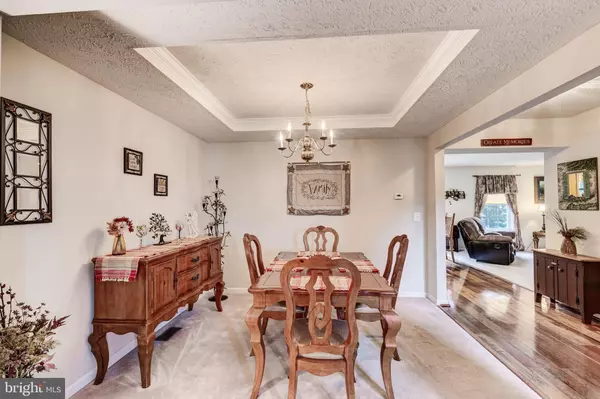$375,000
$375,000
For more information regarding the value of a property, please contact us for a free consultation.
34 MONOCACY CIR Taneytown, MD 21787
3 Beds
3 Baths
2,254 SqFt
Key Details
Sold Price $375,000
Property Type Single Family Home
Sub Type Detached
Listing Status Sold
Purchase Type For Sale
Square Footage 2,254 sqft
Price per Sqft $166
Subdivision White Birch Estates
MLS Listing ID MDCR203358
Sold Date 05/27/21
Style Colonial,Loft
Bedrooms 3
Full Baths 2
Half Baths 1
HOA Y/N N
Abv Grd Liv Area 2,254
Originating Board BRIGHT
Year Built 2003
Annual Tax Amount $4,198
Tax Year 2020
Lot Size 0.259 Acres
Acres 0.26
Property Description
WOWSA! This home is Stunning!!!! Just wait til you step inside and see how meticulously maintained this home is! It's warm and inviting and could be your forever home. The floor plan is open and airy with a 2 story foyer, inviting living room & dining room and then you will step inside to the family area. The kitchen and breakfast area both flow nicely into a very spacious family room. It's an area where family gatherings will be cherished for all the years you plan to enjoy in this home. As you stroll on up to the 2nd level....you will love the owners suite with an "infant room", " sitting room", " reading room" - you can decide how you would like to utilize this great space! the Owners private bath is bright and roomy. There are 2 additional bedrooms that are extremely generous in size! Now the lower level is unfinished with a rough in for a future bath and it's waiting for you to finish the way you like. It has a walk out basement with sliders too- so back yard fun is so easy to manage with no steps. The rear yard is private and ready for family entertaining.....bring on volleyball and bbqs! Be sure to request a copy of the sellers improvements over the years. Enjoy touring this wonderful home and be ready to buy!!!!
Location
State MD
County Carroll
Zoning RESIDENTIAL
Rooms
Other Rooms Living Room, Dining Room, Primary Bedroom, Bedroom 2, Bedroom 3, Kitchen, Family Room, Breakfast Room, Loft, Bathroom 2, Primary Bathroom
Basement Full, Unfinished, Walkout Level, Rough Bath Plumb, Sump Pump, Windows, Space For Rooms
Interior
Interior Features Formal/Separate Dining Room, Kitchen - Country, Kitchen - Island, Primary Bath(s), Upgraded Countertops, Walk-in Closet(s), Attic, Breakfast Area, Family Room Off Kitchen, Water Treat System, Window Treatments, Carpet, Dining Area, Floor Plan - Open, Kitchen - Eat-In, Wood Floors
Hot Water Electric
Heating Heat Pump(s)
Cooling Central A/C, Heat Pump(s)
Flooring Hardwood, Carpet, Vinyl
Equipment Dishwasher, Disposal, Exhaust Fan, Icemaker, Oven/Range - Electric, Refrigerator, Water Heater, Built-In Microwave, Dryer, Washer, Instant Hot Water
Fireplace N
Window Features Double Pane,Double Hung,Insulated,Screens,Storm
Appliance Dishwasher, Disposal, Exhaust Fan, Icemaker, Oven/Range - Electric, Refrigerator, Water Heater, Built-In Microwave, Dryer, Washer, Instant Hot Water
Heat Source Electric
Laundry Main Floor
Exterior
Exterior Feature Porch(es), Deck(s)
Garage Garage - Front Entry, Garage Door Opener, Inside Access
Garage Spaces 4.0
Fence Partially, Rear
Waterfront N
Water Access N
Roof Type Architectural Shingle
Accessibility None
Porch Porch(es), Deck(s)
Parking Type Attached Garage, Driveway, On Street
Attached Garage 2
Total Parking Spaces 4
Garage Y
Building
Lot Description Backs to Trees, Corner, Landscaping
Story 3
Foundation Block
Sewer Public Sewer
Water Public
Architectural Style Colonial, Loft
Level or Stories 3
Additional Building Above Grade, Below Grade
Structure Type Cathedral Ceilings,Tray Ceilings,Dry Wall,2 Story Ceilings,Vaulted Ceilings
New Construction N
Schools
Elementary Schools Runnymede
Middle Schools Northwest
High Schools Francis Scott Key Senior
School District Carroll County Public Schools
Others
Senior Community No
Tax ID 0701039199
Ownership Fee Simple
SqFt Source Assessor
Security Features Security System,Smoke Detector
Acceptable Financing Cash, Conventional, FHA, USDA, VA
Listing Terms Cash, Conventional, FHA, USDA, VA
Financing Cash,Conventional,FHA,USDA,VA
Special Listing Condition Standard
Read Less
Want to know what your home might be worth? Contact us for a FREE valuation!

Our team is ready to help you sell your home for the highest possible price ASAP

Bought with Samantha Lynn Zecher • Real Estate Teams, LLC






